UK PROJECTS
DS3 East
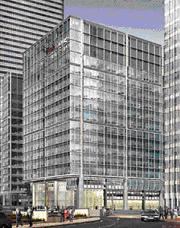
FACT FILE:
Building DS3 East: 15 Canada SquareCompletion: Shell and Core April 2009
Size: 29, 729 sq m (net)
Number of floors Ground and above: 16
Architect: Kohn Pederson Fox
Structural Engineer: WSP Cantor Seinuk
M&E Services Engineer: Norman Disney Young
Principal Contractor: Canary Wharf Contractors Limited
DS3 West
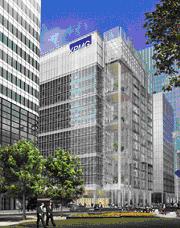
FACT FILE:
Building DS3 West: 15 Canada SquareCompletion: Shell and Core April 2009
Gross Area: 51,423m2
Net Area: 37,376m2
Number of floors Ground and above: 16
Architect: Kohn Pederson Fox
Structural Engineer: WSP Cantor Seinuk
M&E Services Engineer: Norman Disney Young
Principal Contractor: Canary Wharf Contractors Limited
60 Threadneedle Street
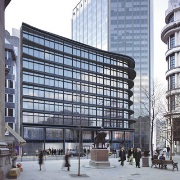
FACT FILE:
Building: Hammerson UK Properties PLCCompletion Year: Shell and Core 2007
Net Area: 20,500m2
Number of floors Ground and above: 10
Architect: Eric Parry Architects
Structural Engineer: WSP Cantor Seinuk
Consulting Engineer: Hilson Moran Partnership Limited
Pioneer Point
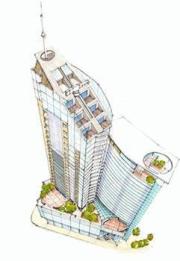
FACT FILE:
Building: Empire Property GroupConstruction Start Date: Shell and Core 2007
Number of floors Ground and above: 31
Architect: Haskoll
Structural Engineer: SKM anthony hunts
Consulting Engineer: BDSP Partnership
St David's 2 Cardiff
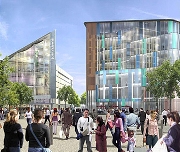
FACT FILE:
Building: St David's PartnershipCompletion: Shell and Core 2009
Number of floors Ground and above: 11
Net Area: 89,891m2
Architect: Chapman Taylor
Structural Engineer: Whitbybird
Main Contractor: Bovis Lend Leasse
Camberley 'The Atrium'
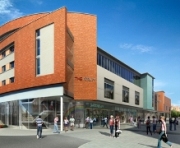
FACT FILE:
Building: Crest NicholsonNet Area: 32,888m2
Consulting Engineer: Thomasons
Structural Engineer: Thomasons
Main Contractor: Expanded
Leamouth Peninsula
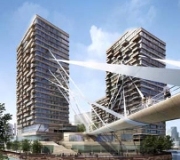
FACT FILE:
Building: Ballymore Properties (UK) LTDNumber of floors Ground and above: 26
Net Area: 180,000m2
Structural Engineer: WSP Cantor Seinuk
BP2
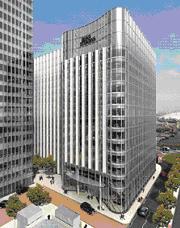
FACT FILE:
Building BP2: 5 Churchill PlaceCompletion: Shell and Core January 2009, Fit-Out May 2009
Gross Area: 48,383 m2
Net Area: 29,168 m2
Number of floors Ground and above: 15
Architect: HOK
Structural Engineer: WSP Cantor Seinuk
M&E Services Engineer: Hilson Moran Partnership
Principal Contractor: Canary Wharf Contractors Limited
Client: Canary Wharf Limited.
Owner: Canary Wharf Group
Occupier: Bear Stearns International Limited
MIDDLE EAST PROJECTS
Between the Bridges (BTB)
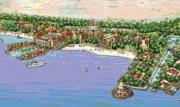
The AED 800 million project was named 'Between the Bridges' due to the fact that it lies on a 900 meter stretch between the Al-Maqtaa and Al Musafah bridges that lead onto the island of Abu Dhabi, with the first phase earmarked for completion in February 2007. The center piece of the 'Between the Bridges' project will be the 5 Star hotel with seven levels and 220 rooms, a beautiful pool deck overlooking the white sandy beach stretch with seven water front 'groins' jetting out to sea. With fully equipped business centers and a variety of themed restaurants, business executives and visitors will experience luxury and comfort all in serene natural surroundings. Also planned is an all day dining outlet together with exclusive French and Chinese cuisine restaurants.
The Dubai Mall
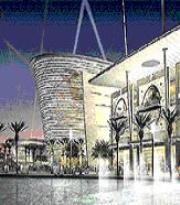 The Dubai Mall project, approximately a world-beating nine million square foot shopping colossus, will one day nestle in the shadow of Burj Dubai, the world's tallest tower. The scheme will comprise a five million square foot mall, residential and retail amenities. The mall itself, equivalent to the size of more than 50 international-class soccer pitches, it will be the largest shopping space in the world, bigger than Edmonton Mall, Canada, and much larger than the Mall of America, in Bloomington, St. Paul, Minnesota.
The Dubai Mall project, approximately a world-beating nine million square foot shopping colossus, will one day nestle in the shadow of Burj Dubai, the world's tallest tower. The scheme will comprise a five million square foot mall, residential and retail amenities. The mall itself, equivalent to the size of more than 50 international-class soccer pitches, it will be the largest shopping space in the world, bigger than Edmonton Mall, Canada, and much larger than the Mall of America, in Bloomington, St. Paul, Minnesota.
